LEARNING OBJECTIVE
This course is great for beginners such as junior design engineers working in design consultancies or site engineers working in construction companies. If you have just joined in the construction industry but experiences some difficulties reading concrete structural drawings so would like to know how the structural drawings look like and how it can be read and interpreted on the construction site, this course will definitely help you manage your job with confidence. In this course, we will cover:
- Read slab concrete profile and fully visualize the complicated cross sections
- Read reinforcement drawing and extract the critical information
- Read post tensioned slab drawing and understand what need to be checked
- Read Precast shop drawing and comprehend the technical terms
- Read column and wall schedule drawing
If you are not even familiar with some jargons above, that’s fine. Our course instructor (A senior design engineer who have ample experiences and knowledge) will explain everything from basic stuff in detail.
Since 2017, we’ve delivered our courses to a wide range of members of the construction industry. The course participants included construction managers, operation managers, site managers, project managers, design managers, site supervisors, project engineers, site engineers, foremen, contract administrators, project coordinators etc.
WHAT YOU WILL LEARN
This course strengthens capabilities by giving you the confidence and competence to successfully read and interpret concrete structural drawings in for future projects.
- What does solid and dashed line mean in a concrete profile?
- What is a beam, upturn beam, step, fold, pour strip, prop, set down, recess?
- What does bar layering mean in a reinforcement drawing?
- How to read the amount and spacing of reinforcement in a plan?
- What is a dead end, stressing end and pan end for a PT tendon?
- What is PT drapes and which drapes need to be checked?
- What is precast trimmers, lifting points, strong back?
- What is precast ferrule, block out, bend out bar connection?
- What is column schedule and where to extract the lap length for column bars?
IF YOU HAVE QUESTIONS DURING THE COURSE,
Sometimes you may have questions even after the course, we understand. During your course access period, you can ask any questions in our expert forum. Our instructor will answer your question within 3 working days.
OUR CORPORATE TRAINING CLIENT’s RECOMMENDATION
Our courses have been developed in close collaboration with reputable industry professionals. Our courses are thoroughly reviewed and quality assured by many senior quality directors/managers from major builders.
SOME TESTIMONIALS FROM PREVIOUS CORPORATE TRAINING
All our courses have been rated very highly by the participants, the average rating score being 96%.
- “Extremely informative, in depth, lots of information on the subject”
– John, site engineer - “Good course content and explanation”
– Adina, project engineer - “It contained very useful information. Was very relevant to what we see day to day and addresses issues commonly seen on site”
– Eugene, construction manager - “Good course, good content, useful for what we do and well presented”
– Bill, site supervisor - “Information was excellent and very descriptive”
– Jason, contracts administrator
CORPORATE TRAINING OPTION
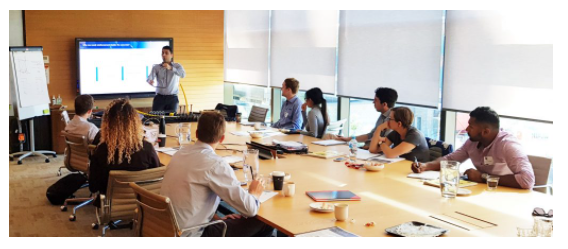 This course is deliverable at request as a corporate workshop or an interactive webinar as well.
This course is deliverable at request as a corporate workshop or an interactive webinar as well.
Please send us an email (admin@teletraining.com.au), and we will attend to your request.

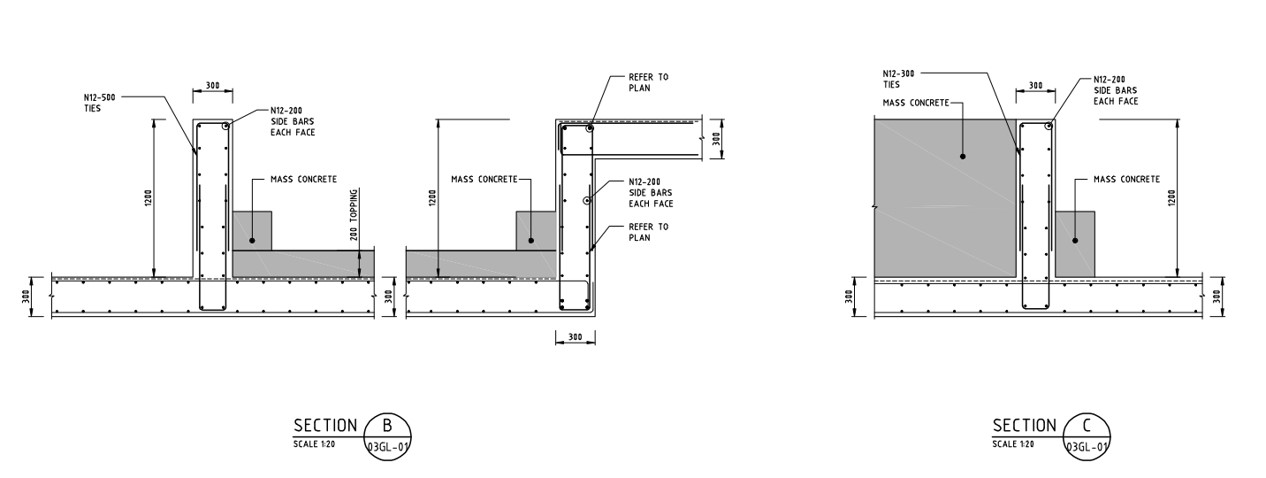
 This course is deliverable at request as a corporate workshop or an interactive webinar as well.
This course is deliverable at request as a corporate workshop or an interactive webinar as well.

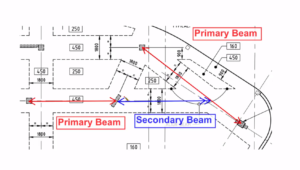

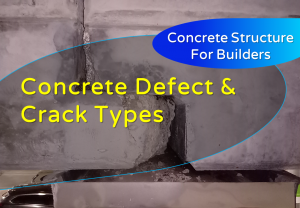
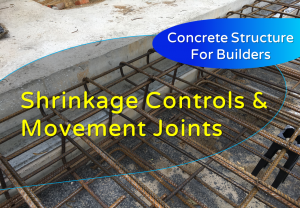

Easy to follow